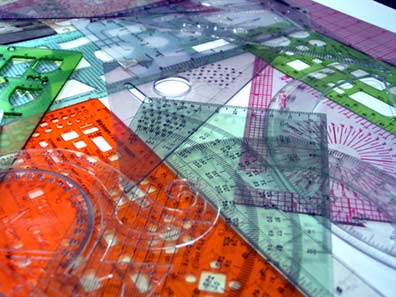Universal Bathroom Design Guidelines
Accessible and universal design guidelines to help make a new bathroom or home remodel usable by everyone. Includes questions to consider, measurements, and more.

The terms "universal design" and "accessible design" are sometimes used interchangeably, but they are not the same.
Accessible design, mandated for public spaces by federal law under the Americans with Disabilities Act (ADA), involves creating an environment that is barrier-free, and is primarily aimed at the wheelchair-bound and disabled.
Universal design, while incorporating the spirit and some of the features of accessible design, has a broader scope. Universal design intends to create an environment that functions appropriately for all, regardless of physical capacity. This would include, for example, people with arthritic conditions; the elderly, injured, or movement-impaired; as well as small children.
Bath Universal Design Guidelines
Bathroom design has become increasingly sensitive and responsive to the needs of not only the physically challenged but also of an aging population. Creating a bathroom environment that allows people of all ages and physical capacities to use the facilities safely and with ease is the motivating force behind universal design. Here we look at universal design guidelines for bathrooms.
If you are planning a new bathroom or a bathroom remodel, it pays to introduce yourself to universal design principles. Designing a bathroom that allows everyone-inhabitants and visitors alike-easy use of the facility is a wise investment in both the present and future livability and marketability of your home.
Begin by asking yourself these questions:
• Do you plan on living in this house into your old age?
• Do you have, or expect to have, an aging parent living with you?
• Does anyone in your family or immediate circle of friends have physical disabilities?
If your answer to any of these questions is yes, you should definitely work basic universal design principles into planning your new or remodeled bathroom.
If your answer to the last question is yes, you may also want to incorporate accessible design principles into your planning.
Accessible Design Guidelines
Much of accessible design is governed by federal standards that apply to public spaces, but the principles are easily adaptable to residential bathrooms. For a house, accessible design means allowing ample space for wheelchair entry and turning radius within the bathroom, scaling sink and countertops to the appropriate height and depth to accommodate a wheelchair, and installing roll-in toilet and bathing facilities, among the many considerations.
An accessible-design bathroom offers a wheelchair space that is, at minimum, 24 inches deep by 36 inches wide; a 5-by-5-foot clear space is considered optimum. The doorway measures 32 inches wide or larger. Lighting and fan switches and other electrical outlets are installed no higher than 48 inches from the floor and outlets no lower than 18 inches from the floor. Sinks are set 32 inches high and offer generous under-counter legroom. Any under-counter pipes are insulated to prevent scalding. An accessible design bathroom includes a specialty toilet, with extended flush handles, that sits higher than normal, with lavatory rims resting no higher than 34 inches above the finish floor.
Shower and/or bath facilities can be the most problematic for the handicapped. Many new products on the market have made dramatic improvements in this area. Roll-in showers with low or no thresholds are equipped with an array of safety features that include low-set hand-held showerheads, anti-scald devices, non-slip grab bars, and waterproof seats. A new generation of door-entry, enclosed bathtubs have built-in seats and even hydraulic lifts to transfer a person from wheelchair to tub. There are also soft-sided tubs that ease entry and exit from the tub.
The ADA Accessibility Guidelines are available in print by calling (800) 514-0301 or online at www.ada.gov.
More Universal Design Guidelines
A universal design bathroom incorporates and extends many of the features of an accessible design bathroom, but focuses on an aging, rather than disabled, user. Universal design relies on common sense, and strives to be user-friendly for anyone who uses the bathroom. Universal design principles focus on:
• Ease of use
• Easy access
• Adjustability
• Safety and stability
Ergonomic wing-blade faucet handles or motion-sensor taps, for example, aid those with arthritis who have difficult turning bathroom handles. A tub's faucet set placed on the outer rim of the bathtub makes it easier to reach for someone who has difficulty bending or is prone to dizziness. Adjustable-height hand-held showerheads allow a custom shower for the tallest to the smallest. Built-in or installed seating in the bathtub or shower offer that option to those who cannot stand for extended periods. Grab bars placed strategically around the toilet and outside and inside the tub or shower not only help the frail and movement-impaired but also provide an extra measure of stability in the bathroom to children as well as able-bodied adults.
Other universal design bathroom safety features, such as anti-scald devices on all faucets, shatterproof materials, and slip-resistant flooring, make the bathroom safer for everyone.
Featured Resource: Find a Pre-Screened Local Bathroom Designer
Universal Bathroom Design Guidelines
Source: https://www.hometips.com/buying-guides/accessible-bathroom-design.html

0 komentar:
Posting Komentar